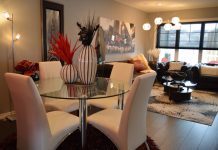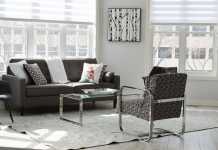It is very important for the kitchen to be cozy, comfortable, functional and, most importantly, easy to clean. Alas, when planning a kitchen, many mistakes are usually made, and they can later lead to a lasting discomfort and frequent cleaning. So, if you suddenly decide to place the stove near the refrigerator, and put linoleum on the floor, this article is for you.
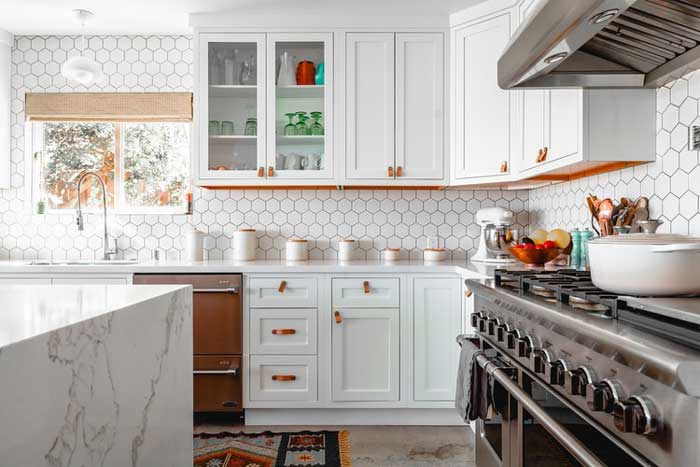 1. Kitchen appliances at the wrong height
1. Kitchen appliances at the wrong height
The first mistake when planning the kitchen is placing the necessary equipment at the wrong height. It is often placed too high or too low, which causes discomfort during use. The best solution in this case is to focus on your height. Experts say that the optimum height is at the level of your belt. For example, if the oven is located at the height level, rather than at the bottom, as we are used to, you will not have to constantly lean over to open it.
2. Heavy cabinets on light walls
Wall cabinets are the basis of any kitchen. Therefore, before you hang them, you should carefully check the reliability of the wall. Immediately give up the idea to place the storage system on a plasterboard partition – the wall will not sustain their weight. As a result, you will lose both the cabinets and the wall. It is best to place the cabinets on the load-bearing wall, which takes the load of all elements located above it (beams, slabs, floors, etc.). It is durable, reliable and can withstand the weight of both the shelves and the wall cabinets with dishes inside.
3. “Wrong” sink
Choosing kitchen equipment, you should first think about its functionality and usability, and then about the appearance. This is especially true of the sink, which must be practical and roomy so that you can easily place all the necessary utensils there rather than a few plates. Experts believe that the sink depth should be 160-200 mm.
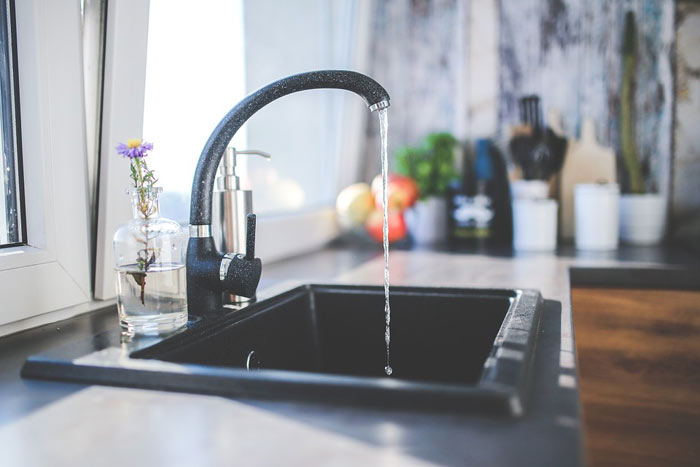
4. Empty corners
If the kitchen is small, your main task is to rationally use every centimeter, including empty corners. In fact, you can place anything there, even a sink or a stove, but in this case you will have to think about good lighting for this area. A more traditional solution to the problem is spinning carousels in corner cabinets. They make life easier and are a great alternative to uncomfortable drawers. Just one movement of the hand – and you can use the dishes, pots and other devices that you used to keep in the lockers. You can also place shelves, corner or diagonal storage systems in the corner.
5. Glass kitchen apron
Most housewives choose glass aprons for their kitchens, as they look very beautiful and spectacular. In addition, you can put any photo wallpaper under them to make the kitchen even more attractive. However, if you use glass, you will not be able to achieve complete tightness, and as a result, various impurities will begin to accumulate behind the apron.
Another disadvantage is the appearance of stains due to cooking. Therefore, you should give up the glass apron because in the end the kitchen will look unpresentable and create the feeling that you are a sloppy owner. After all, if you have firmly decided to order glass, buy one sheet instead of 3-4 small ones, which are located end-to-end. As for the type of material, tempered glass is the most reliable one. Although it is not cheap, it will serve you for many years.
6. Not enough light
To make you feel comfortable in the kitchen and work there conveniently, consider the lighting. This is especially important if there is no window in the room or it goes out into the courtyard of a multi-storey building, as a result of which the sun practically does not penetrate the room. Designers advise to have the kitchen in bright colors and select the same furniture. The room will look more spacious, cozier and lighter. You should also consider the number of lamps that will be located there. An ideal way out is multi-level lights. It assumes the presence of ceiling lamps, a lamp focused on the working area, and lamps above the working table. For each of the areas, there must be a separate switch so that you can adjust the lighting.
7. No buffer zones on the tabletop
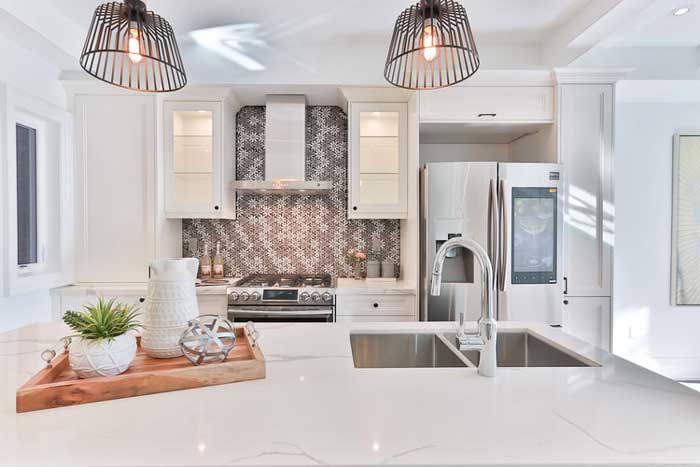
Buffer zones are areas of the working surface, located between the refrigerator, sink and stove. If there are no such zones, you simply have nowhere to put the products after you get them out of the fridge. In addition, you need a large area for cooking. A small tabletop will not provide the desired space. Imagine that you are baking two muffin trays at the same time. You will simply have nowhere to put them to cool.
8. Improper arrangement of the refrigerator, tile and sink
Do not put a stove and oven near the refrigerator. It will quickly heat up from high temperatures and will work at a maximum, trying to keep the cold. As a result, the refrigerator will break. Experts recommend to have a stove and sink at a distance of 400 mm or more from one another. This will protect the stove from increased moisture and rust.
After you wash the vegetables, you need to cut them and then throw them into the pan. Consider having sufficient work surface, based on the complexity of the dishes that you usually cook. The more ingredients, the more space you need between the sink and the stove.
9. Wrong kitchen floor
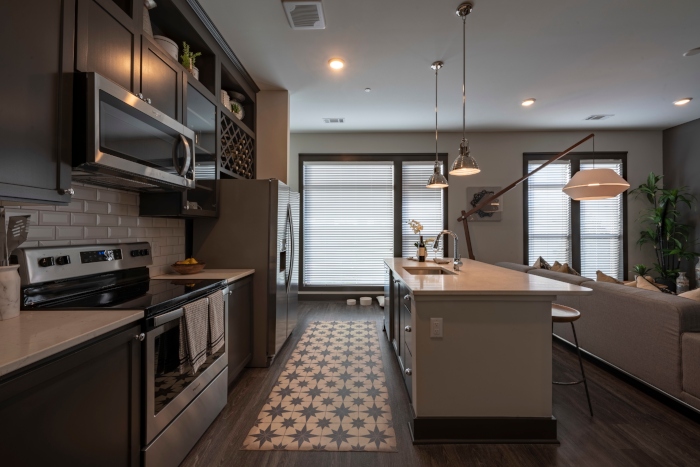
Selecting the floor covering for the kitchen should be very careful, since your safety depends on it. Laminate flooring is not the best solution for the room, since a high level of humidity will sooner or later cause damage to the floor. In addition, walking on the laminate is accompanied with loud noises that will bring discomfort to both you and other tenants of the apartment. As for the tile, it is more reliable and resistant to external negative factors. On the other hand, the tile is very cold and uncomfortable. If the dishes accidentally fall on the floor, they will surely be broken.
The ideal solution in this case would be a combination of tile and parquet made from the thermo-wood. The former floor covering should be placed in the working area, and the latter – in the dining area. Thus, you will manage to combine comfort and functionality in the kitchen.


